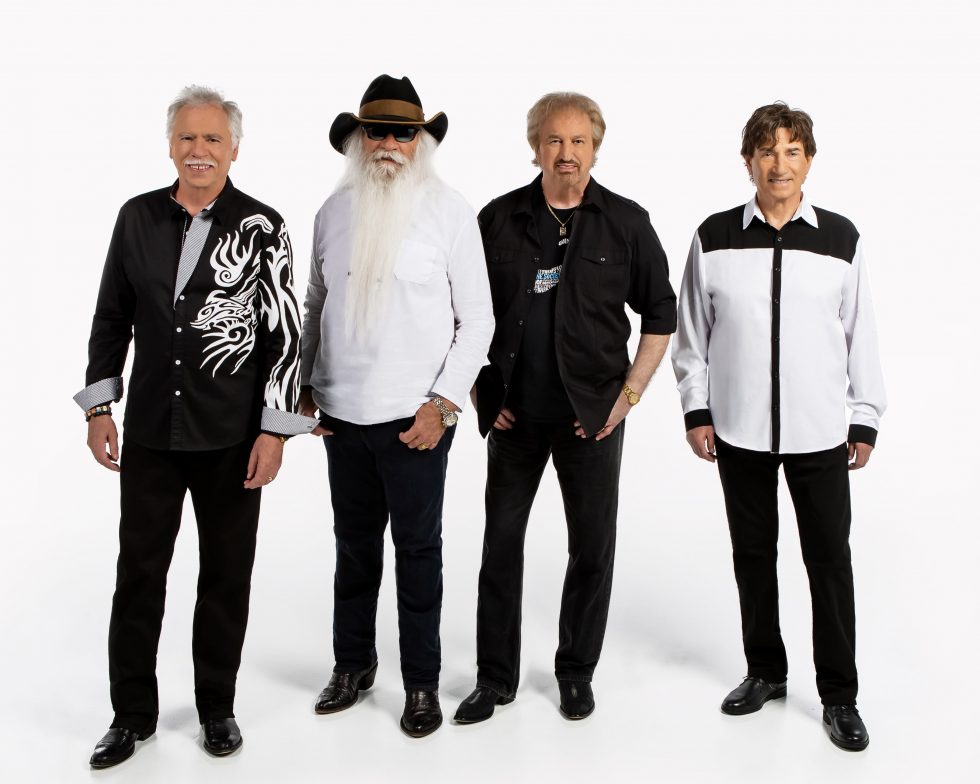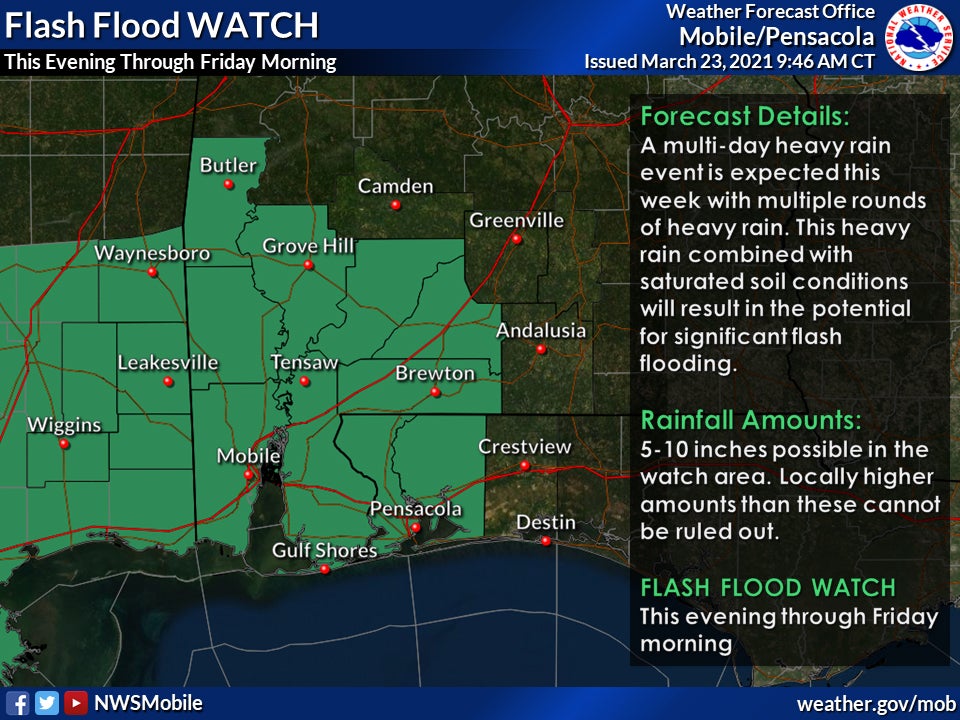Plan gets OK
Published 8:26 am Wednesday, February 28, 2007
By By Kerry Whipple Bean – publisher
Forced to weigh impassioned pleas from residents versus a threat that a lucrative Wal-Mart Supercenter project could fall through, the Brewton Planning Commission voted Monday to recommend the city council to make a zoning change that allows the project to go forward.
The planning commission voted in its regular meeting to recommend the city council approve a zoning change from residential to general business for the parcels on U.S. Highway 31 where the new Wal-Mart is planned at a spot known as the old strawberry patch. The decision now goes to the city council. The council on Tuesday set a public hearing date of March 27 to discuss the issue.
Property owners who live near the site of the proposed Supercenter said they don't object to Wal-Mart but do wish the store was farther from their property and closer to U.S. 31.
But developers involved with the project said they need the space between the highway and the actual Wal-Mart building - the outparcels - to rent out to other businesses to help recoup some of the costs of the project.
Moving the building forward “changes the economics of the project,” said Jerry O'Brien, a commercial real estate consultant who said he has been working on the project for the past four years. “If you take out the outparcels, I don't know that we have a project.”
After hearing the comments from project leaders, Wal-Mart representatives and residents, the commission made its decision with little comment.
If the city council approves the zoning change, anyone in opposition can appeal the decision through litigation, said Steve Yuhasz, community development coordinator for the City of Brewton.
After the meeting, resident Earl Lambert said he would consider an appeal.
Throughout Monday's meeting, planning commission members had several questions, noting they have heard complaints from neighbors about the project.
Commission member Steve Nelson asked if there was any more room on the property to provide a larger buffer space.
The buffer space is about 175 feet from the back of the building to the start of residents' property lines, developers said. That space could include a 10-foot wall and a number of trees to minimize the noise and light from the Wal-Mart site, they said.
Commission member Chip Peach asked if the outparcels could be moved to the sides of the building, but Kearley said that would interfere with the truck traffic for deliveries.
O'Brien said the project was approved by Wal-Mart officials with the outparcels. “This project as it sits is what has been approved,” he said, asking the planning commission to “understand the ramifications of your decision.”
Some residents, though, fought tears as they described their fears about the project.
Earl Lambert said he and his wife hoped the commission would require Wal-Mart to provide more of a buffer.
Winston Lindsey said he and the other residents were simply seeking to protect their rights as property owners. “I'm a taxpaying citizen asking you to please help me protect the integrity of my property,” he told the commission. “I realize you're sort of like David and Goliath here.”
McInnish urged city officials to get in writing Wal-Mart design manager Gayla Hoipkemeier's promise to “meet or exceed” the city's design ordinances.
Wal-Mart officials had preliminary plans for the building on display at the meeting but said those plans could change.
O'Brien said developers have made several changes to their original plan to accommodate the needs of the adjacent property owners and the city's own architecture style. Truck wells in the rear of the building are recessed, he said.
The landscaping budget was increased, while the depth of the outparcels in front of the building were reduced as much as possible, developers said.
Architect Sunday Bougher of Scott &Goble Architects said the design is not typical for a Wal-Mart. “We brought you the Cadillac,” she said.
Developers also said they plan to widen U.S. 31 in front of the building, adding left and right turning lanes and straightening the angle at which Old Castleberry Road meets U.S. 31.
Wal-Mart officials still have to follow permitting processes for the design of the building.




