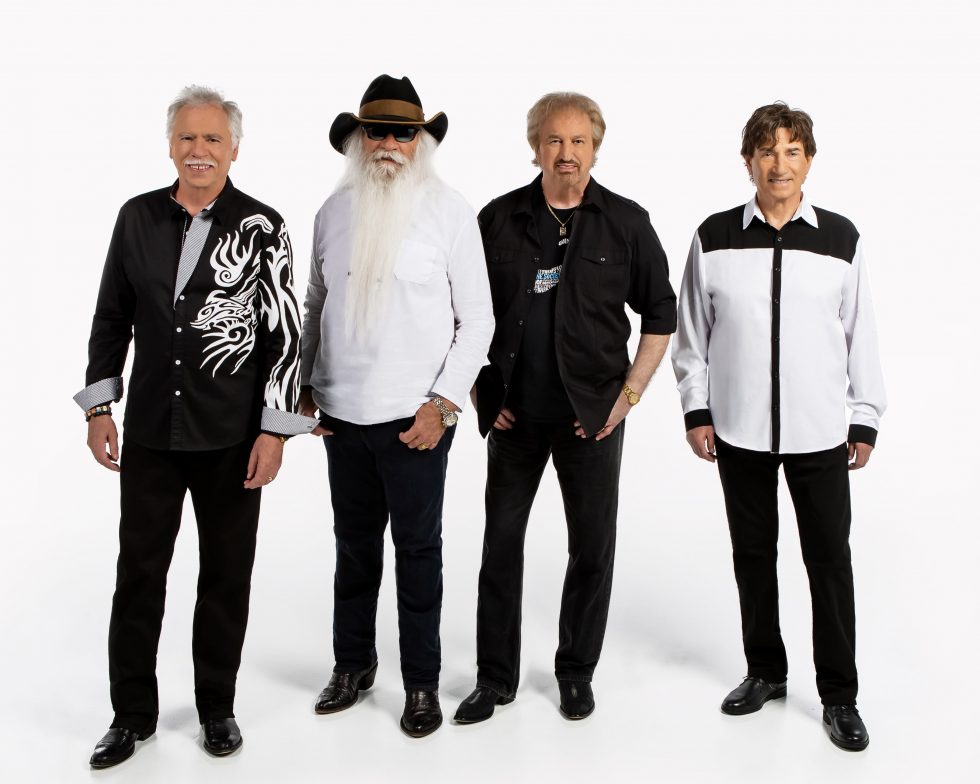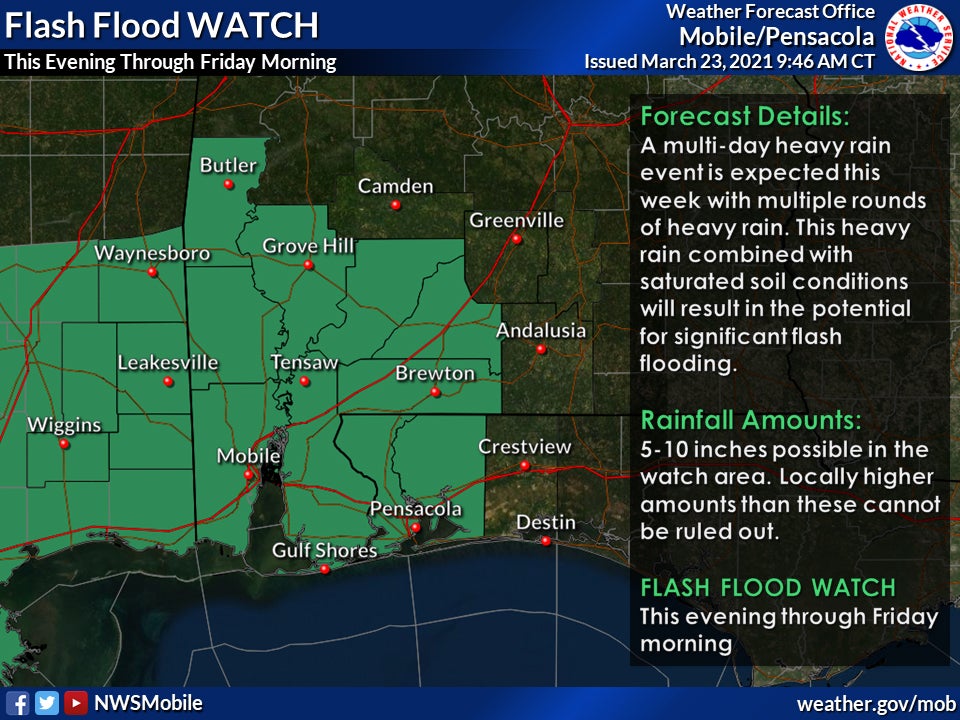New information found in Shofner research
Published 4:45 pm Wednesday, November 19, 2008
By Staff
I have been so excited to find out as much as I have in the last few weeks about the Downing Industrial School (or Downing Shofner Institute). By the way, I heard from one nice lady who asked me to let you know that although the street in East Brewton is spelled with two f's, the school and James Martin Shofner only had one f.
I want to tell you that new material has been uncovered about the school, that not only sheds light on the school but it may pinpoint the site of old Fort Crawford. I will get to that one of these days when things are a little bit clearer.
I left off last week about the time that Taylor Hall was built. During the next few years, there were continual improvements made, such as enlarging buildings, installing water and electricity.
By the opening of the fall term in 1908, it had been demonstrated by experience that $60 would pay room and board, and the tuition of one girl for eight months, providing the girls did all the housework.
During the next two years, two new buildings went up on the campus. Mrs. Martha Sawyer Gielow, founder and vice president of the Southern Educational Association, was a benefactress and a two-story 32 room brick domitory was built and named the Martha Gielow Hall. Besides being a dormitory, it also had a music hall.
Following an appeal by area newspapers, necessary money was raised by mid-summer in 1909 to establish a $10,000 endowment fund. With the support of the fund, the school was able to continue its growth.
In 1910, C.L. Wiggins and his wife, Martha A., of Pollard and Pine Barren, Fla., gave a donation of $1,000 to build another building, which was named Wiggins Hall in his honor. Wiggins Hall, was a two-story brick structure which housed the library, department of music and the department of home economics.
This time in the history of the school was remembered by Shofner's son, Frank Nelson Shofner.
A map that is in my possession shows the placement of these buildings and how they stood on top of the hill which is the site of the present First Baptist Church of East Brewton. This was part of the old Sanborn Maps that I have told you about in a previous column. Tom McMillan was kind enough to donate copies of these maps to the museum at JDCC. They are maps that were made for insurance purposes in order to determine the cost of municipal insurance on buildings. Each map shows the buildings, the type of heating system and any other pertinent information. The City of Brewton was mapped in 1893, 1896, 1903, 1910, 1922 and 1930. The school buildings show up on the 1922 and the 1930 maps.
As you come up the hill by Fort Crawford Cemetery, the first building on the left would have been Wiggins Hall sitting at an angle. Next was Taylor Hall on the same side of the road. Across the road was the president's house along with the Martha Gielow Hall. Other sheds and outbuildings were also lccated on both sides of the road.
I will let this go for this week. Next time I will continue with the material on Downing Shofner.
I had a phone call this week from a lady who is very interested in finding a photo of the old Holley Hospital that once stood on Evergreen Avenue, behind the courthouse. If you have one, let me know and I will make a copy (and one for myself).
Until next week, happy hunting.




