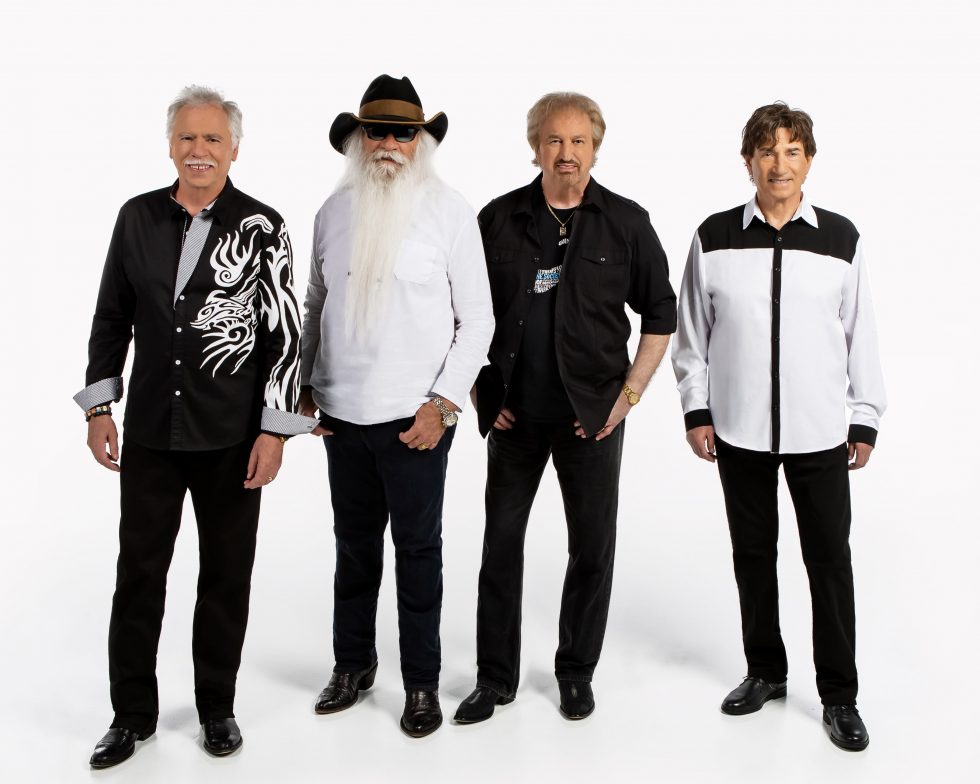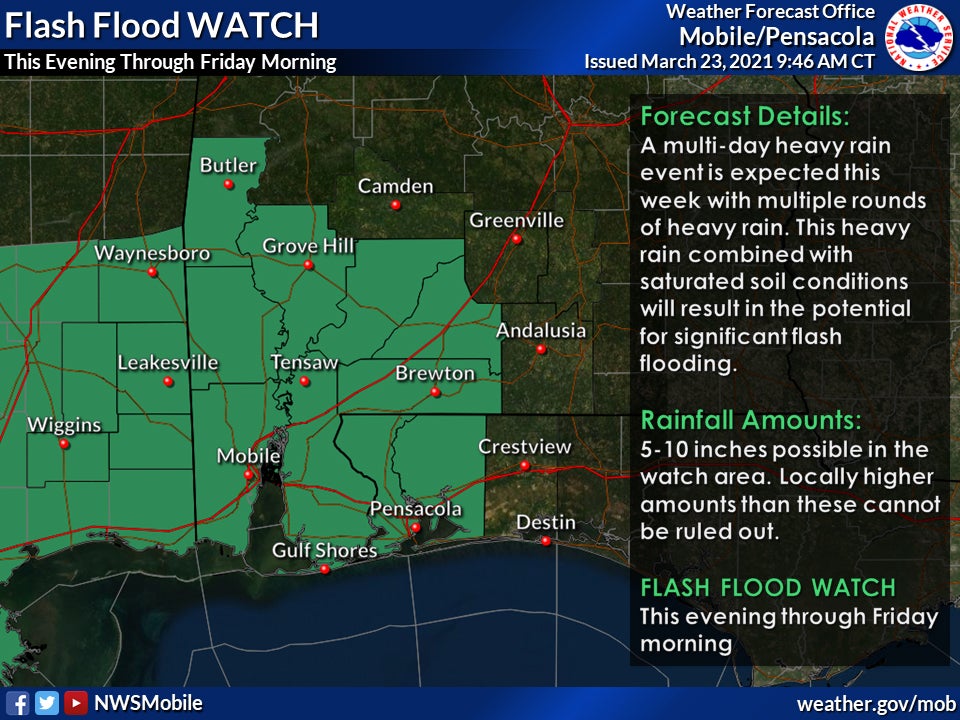Forgotten Trails – by Lydia Grimes
Published 5:44 pm Wednesday, November 26, 2008
By Staff
Maps give clues about Shofner school
I am continuing to write about the Downing Industrial School, but I did want to ask for some help from some of you old-timers.
Jerry Simmons, the curator of the Thomas E. McMillan Museum, has asked me to pass this along to you. Did you know that right after World War II ended, there was a migration of African-Americans from Escambia County to New Haven, Conn.?
Clifton N. Watson, who is a graduate student at Fordham University, is seeking some contacts in this area to gather facts about this migration. If you can help, it would be very interesting. Why did they move? Was it for higher wages, or some other reason? Whatever Watson finds, he is quite willing to share the information with those who can assist him. Call Watson at (646) 685-6631.
By the way, Jerry was able to share a couple of photos with me of what was once The Howell House, which sat where the car wash is now across from the fruit market in downtown Brewton. If you have any information about this building (or more likely) buildings, please contact me at 867-4876.
Now let's get back to the Downing-Shofner material. I told you something of the buildings and where they were situated. I want to let you know that I am no expert when it comes to history or the people in history. I can only give you my opinion about some of this material.
Based on what I see on the old Sanborn maps, I believe I have a better idea of the placement of the various buildings. For instance, the first building to be erected was Esther Home, so named after Esther Ellis Downing. According to Shofner's own son, who wrote this all in a letter, “August 1906, noted the beginning of a second building, a large dormitory capable of caring for 30 students. This was a large two-story wooden building situated to the right of Esther Home as one entered the campus and was called ‘the annex.'”
After really looking at the maps, this is what I think. If you disagree, let me know.
I believe these two buildings were to the south of the Shoffner Street. It shows on the maps that the buildings depicted were both frame buildings. Now Martha Gielow Hall (another dormitory) was also to the south of the street, while Wiggins Hall and Taylor Hall were situated to the north of the street. It's quite interesting because you can see where the chicken coops were located and other sheds and even a hog field.
By the way, the swimming pool is still clinging to the side of the bluff. Although it is surrounded by vines and trees, it can still be seen if a little effort is used.
I hope you all have a happy and safe Thanksgiving!




